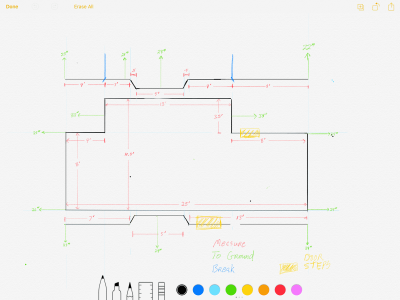Apple iPad Forum 🍎
Welcome to the Apple iPad Forum, your one stop source for all things iPad. Register a free account today to become a member! Once signed in, you'll be able to participate on this site by adding your own topics and posts, as well as connect with other members through your own private inbox!
You are using an out of date browser. It may not display this or other websites correctly.
You should upgrade or use an alternative browser.
You should upgrade or use an alternative browser.
How do I convert hand drawing to cleaned up drawing?
- Thread starter Tech96
- Start date
twerppoet
iPad Fan
There are several apps you can redraw it in, but I don’t known of any that will clean it up; if by clean it up you mean understand and redraw all the lines, words, and figures neatly.
That would actually be a pretty awesome app.
That would actually be a pretty awesome app.
LannyC
iPad Fan
Until about 15 years ago, Adobe sold an app called Freehand that was supposed to do most of this, but typically didn't work very well. I found it was usually quicker and easier to trace the image by hand in Illustrator. This was long before iPads, of course. Today, Adobe claims its Shapes CC will work on a tablet, but it requires an expensive CC subscription.
I would do this job on a real computer, using a shareware 2D CAD app. Trying to make floorplans on an iPad is bringing a knife to a gunfight.
I would do this job on a real computer, using a shareware 2D CAD app. Trying to make floorplans on an iPad is bringing a knife to a gunfight.
twerppoet
iPad Fan
Magicplan does a pretty good floorplan; but it’s got a weird payment method that involves paying for plans by the project. Interior design is great. Outdoor less so, but the tools are there. For the interior it has some camera based tools that make getting (rough) dimmensions easy (ish). It’s the most complicated, but most complete floor plan tool I’ve used.

Graphics is a more genreal vector graphics design tool. Blueprints or floor plans, it can do them. I haven’t used it much. It never seems to fit the job, either way complicated (which I used Magiplan for) or super simple which I use Notes for.

Notes, just turn on the the graph paper background and use the built in ruler tool for simple planning. It’s not vector, so there’s no easy adjustments later; but it’s quick and easy.

Graphics is a more genreal vector graphics design tool. Blueprints or floor plans, it can do them. I haven’t used it much. It never seems to fit the job, either way complicated (which I used Magiplan for) or super simple which I use Notes for.
Notes, just turn on the the graph paper background and use the built in ruler tool for simple planning. It’s not vector, so there’s no easy adjustments later; but it’s quick and easy.

Most reactions
-
 353
353 -
 265
265 -
 250
250 -
 205
205 -
 150
150 -
 80
80 -
 26
26 -
 3
3 -
3
-
S
3
-
 1
1
Similar threads
- Replies
- 1
- Views
- 5K
- Replies
- 0
- Views
- 2K
